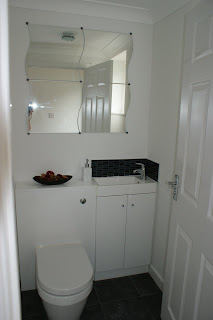I still can't believe Sean let me paint the hall in this colour, but i love it, every time i walk in the door from work, its the first thing i see and really brightens me up!



No more brown doors! Yipee!










 Doors in..
Doors in..
 This is where the understairs cupboard was, which is now blocked up.
This is where the understairs cupboard was, which is now blocked up.  And this is my Daddy making sure the buliders had taken the pantry down right!
And this is my Daddy making sure the buliders had taken the pantry down right!




